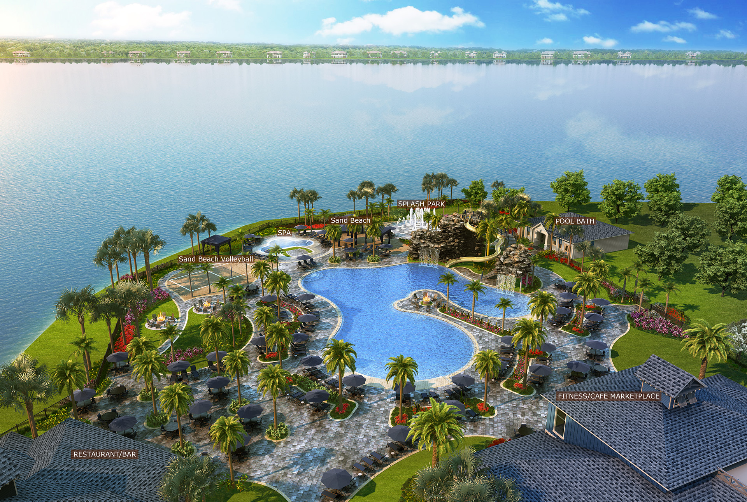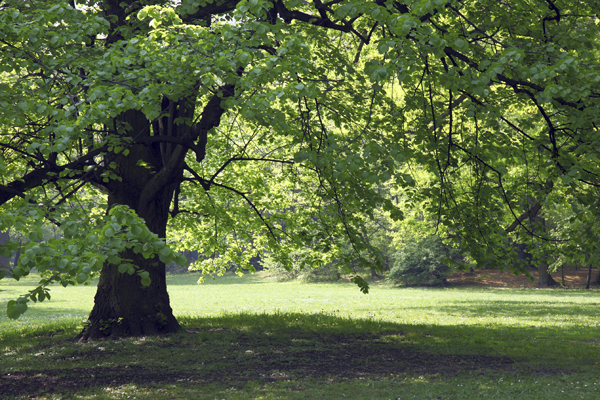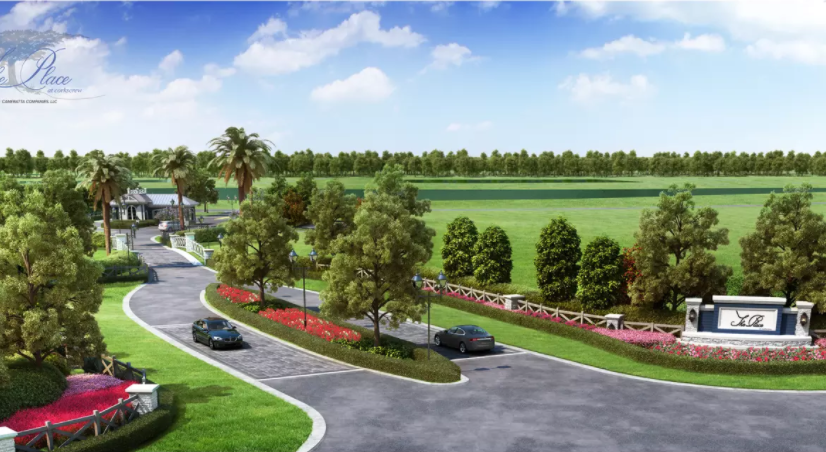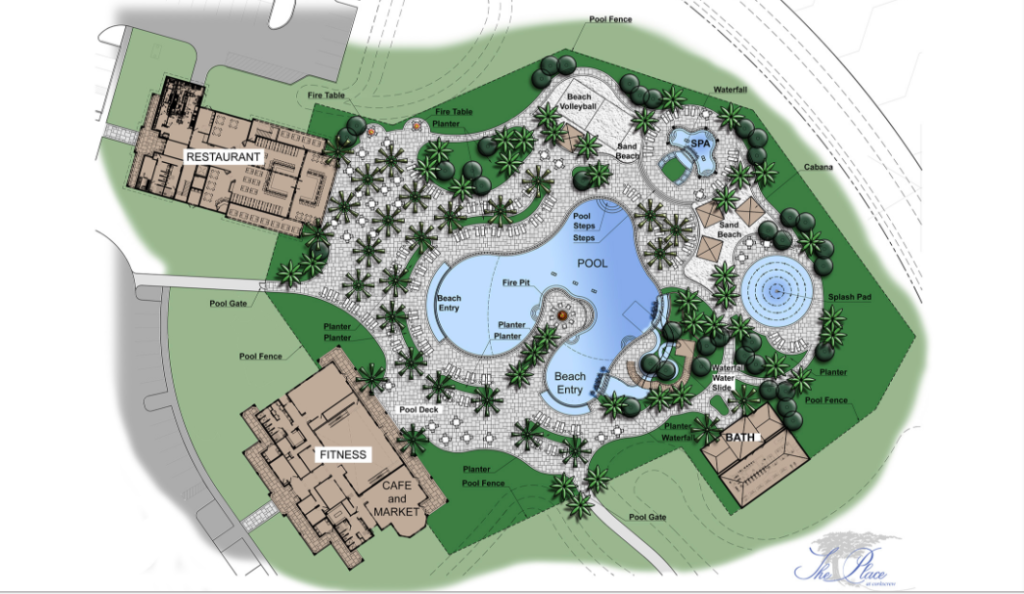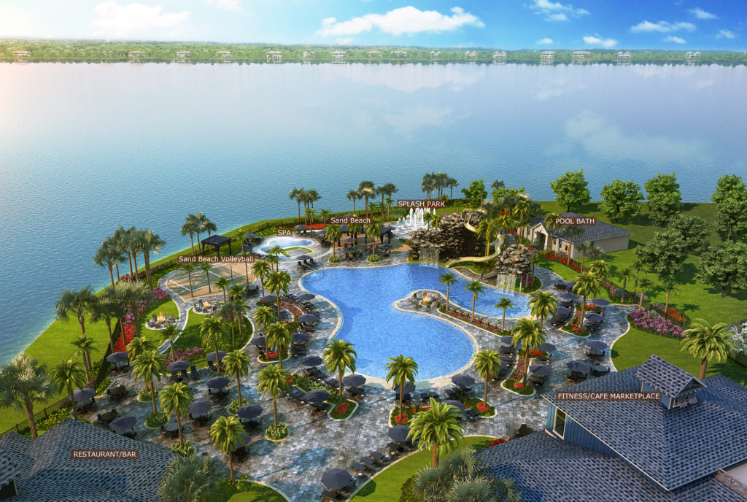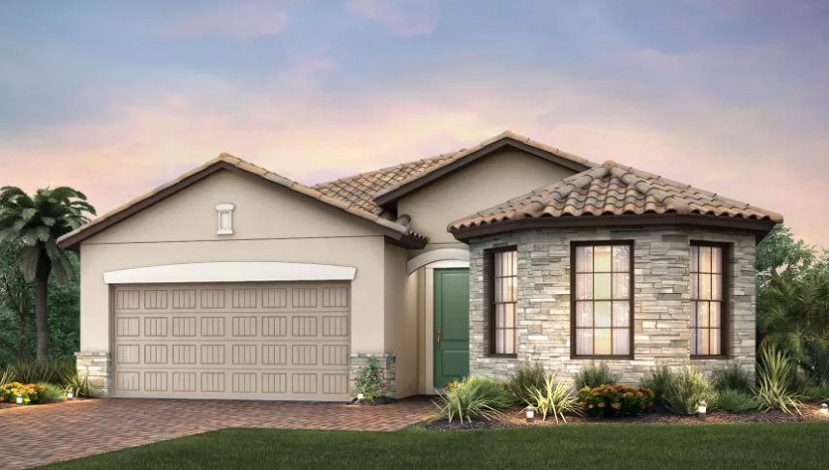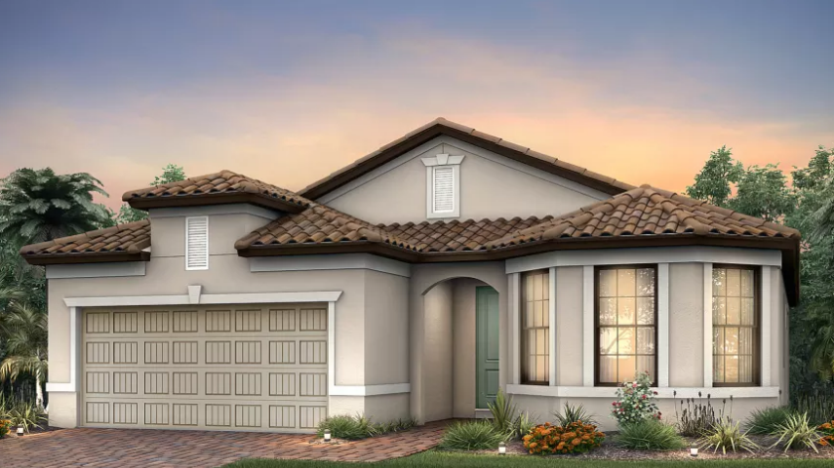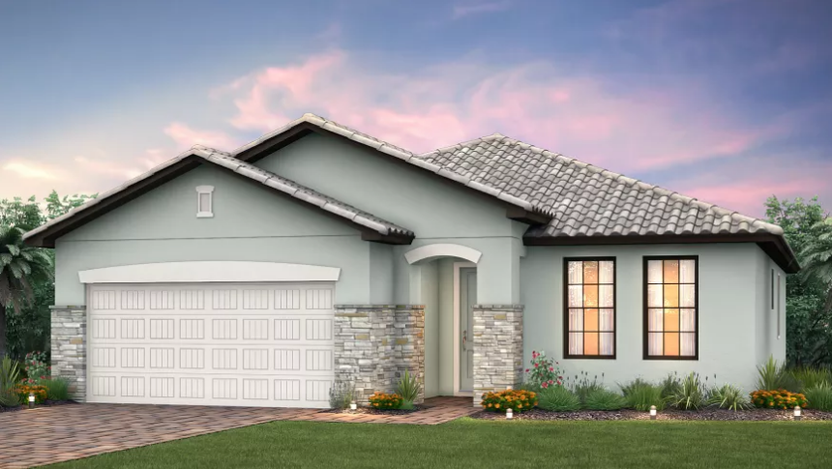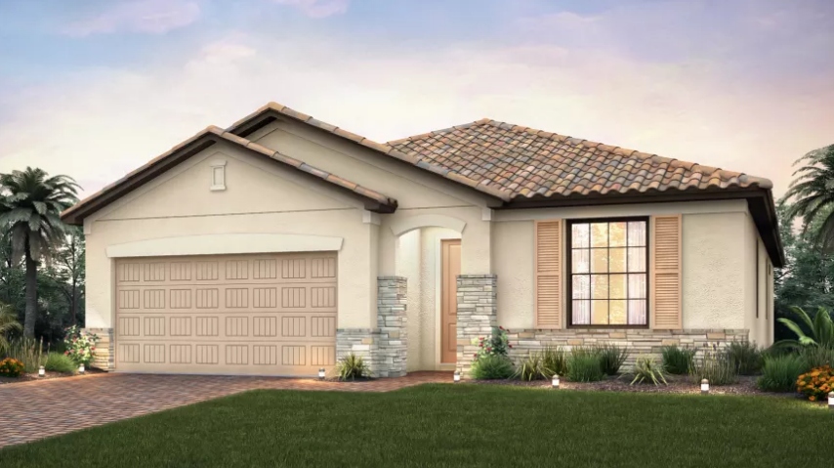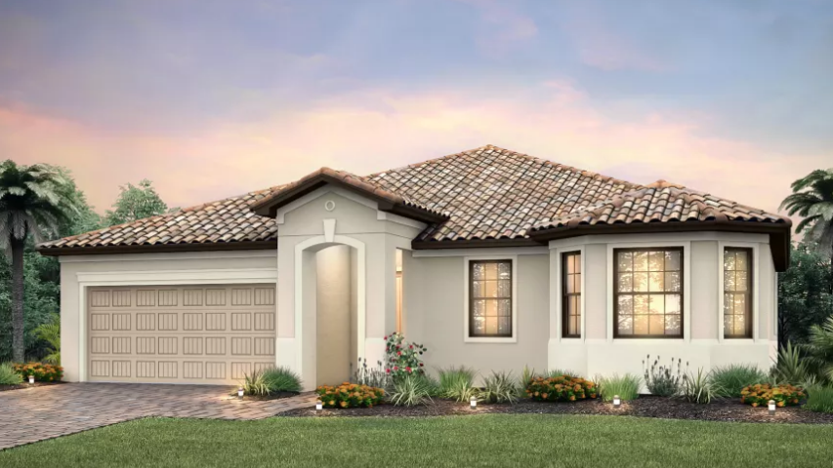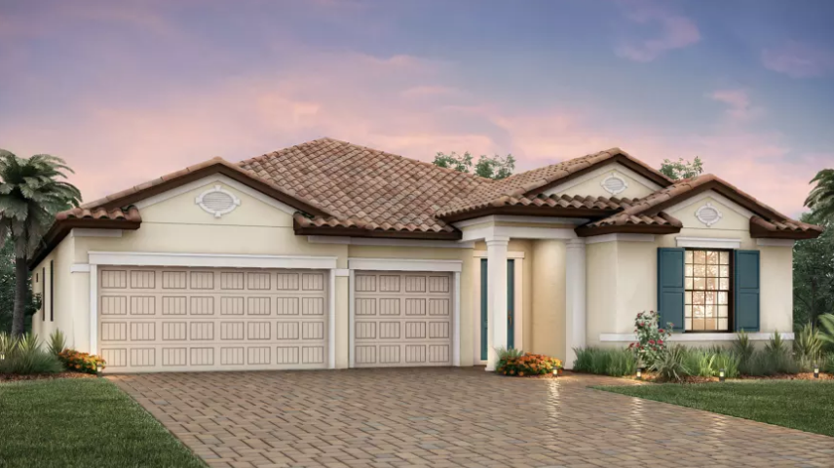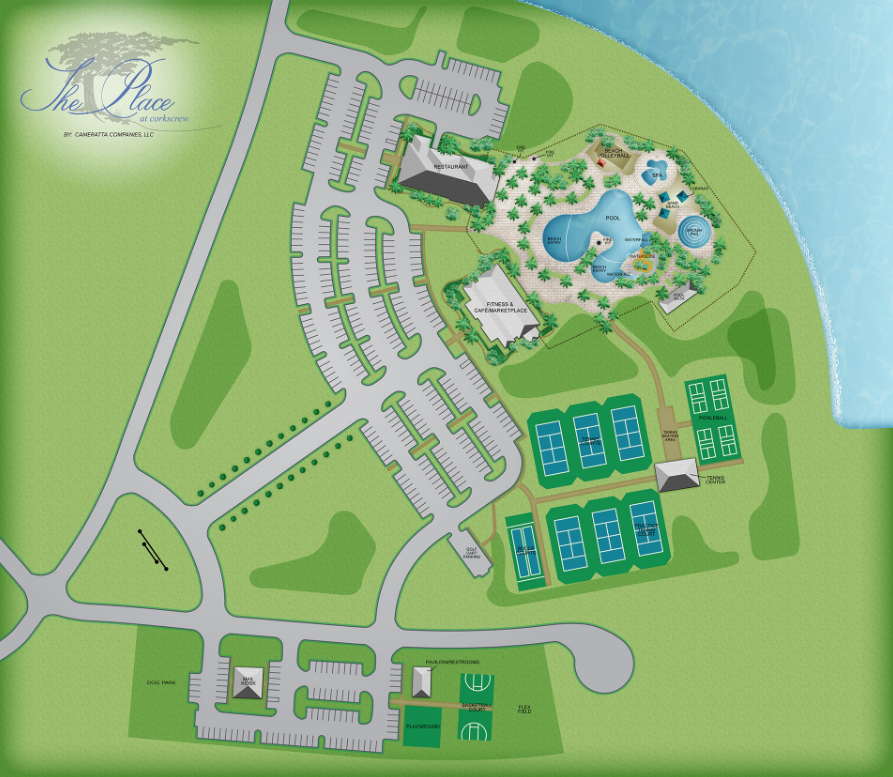
The Place
The Place at Corkscrew build by Cameratta Companies knows that homeowners crave a community that is unrivaled, not “cookie-cutter”, and we ensure that the environmental heritage and integrity of the property has been properly recognized and restored.
About the builder
The Place has been designed with a unique appeal in mind. You will appreciate the special touches of picturesque homes on larger lots set back from the street with spacious back yards, strolling sidewalks and one-of-a-kind amenities that distinguish “The Place”.
Luxury Amenities
The grand two-story fitness building will include state of the art exercise equipment, a movement studio, a staffed kids club, and private massage rooms. The charming café/marketplace with comfortable seating and wifi can become your new haven to socialize with friends or a welcome escape for those who work at home. Refuel at the juice bar or relax with a coffee or a quick snack.
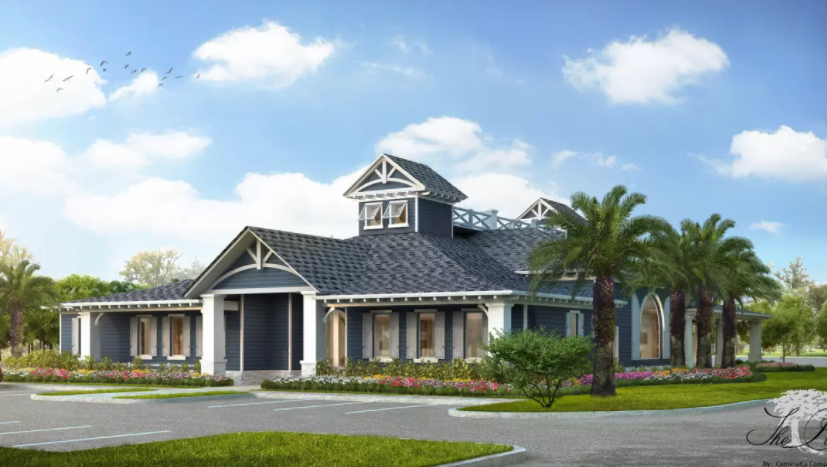
For our active residents, we feature Har-tru tennis courts and a tennis pro shop, competition level bocce courts, pickleball courts, flex– field green space, beach volleyball, an open-air pavilion, playground and basketball. There is plenty of room to run and jump and play for our residents and their furry friends at the community dog park.
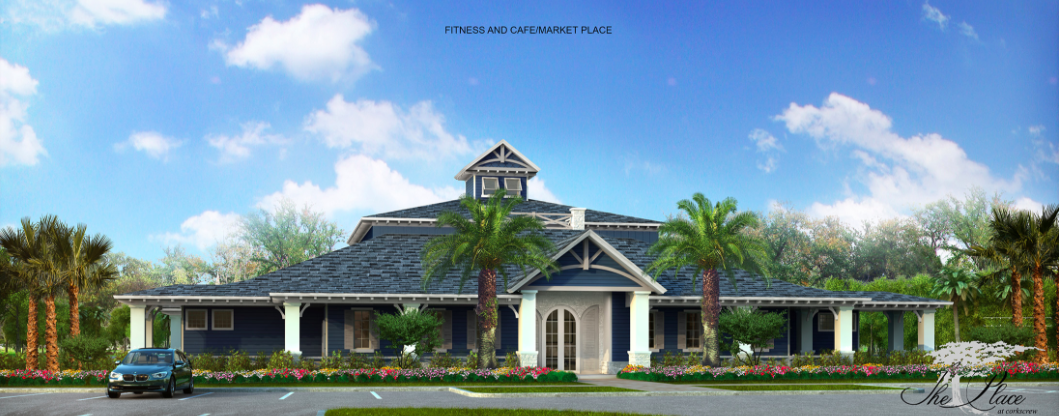
- Gated Guardhouse
- Resort Style Pool
- Spa
- Rock Waterfalls
- Cabanas
- Waterslide
- Splash Park
- Fire Pits
- Beach Volleyball
- Restaurant
- Martini/ Wine Bar
- Multi-function room
- 2– Story Fitness
- Tennis Courts
- Tennis Pro Shop
- Movement/ Aerobics Studio
- Kids Club
- Massage Therapy Rooms
- Café/ Market Place/ Ice Cream
- Conference Room
- Bocce Courts
- Pickleball Courts
- Basketball
- Flex Field
- Playground
- Pavilion
- Dog Park
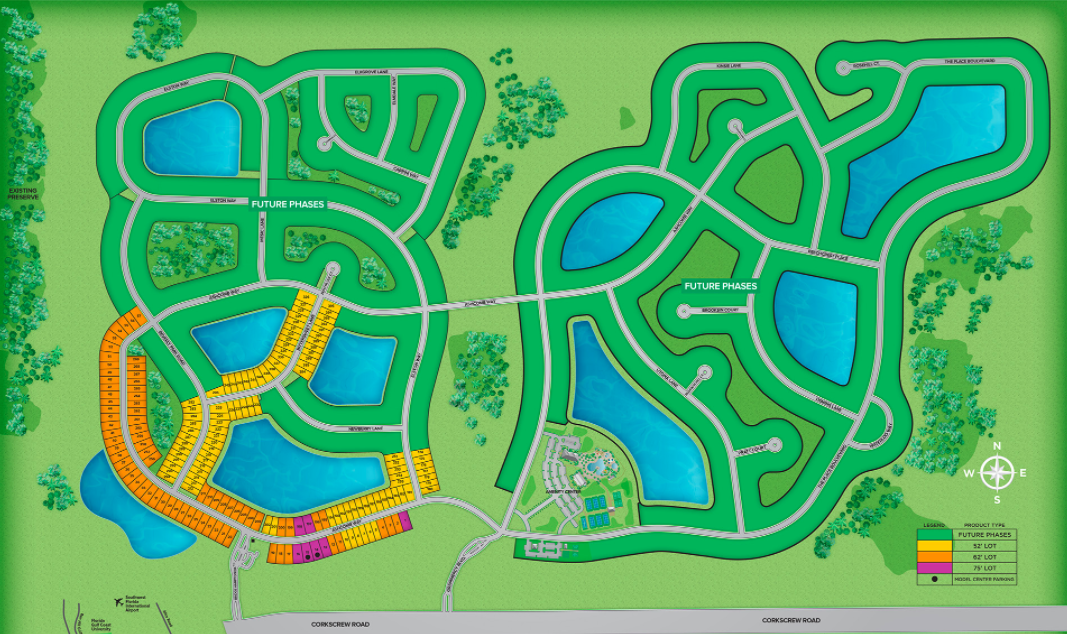
Marina
The Place at Corkscrew offers single-story Marina high marks. An open kitchen makes it easy to serve family meals in the bistro dining area. There’s a natural flow to the gathering space that encourages family time – and entertaining guests. The Owner’s Suite, with walk-in closet, is nestled away near the rear of the home, with backyard views and easy access to the outdoor patio or optional lanai.
3 Beds | 2 Baths | 1,674 Sq. Ft
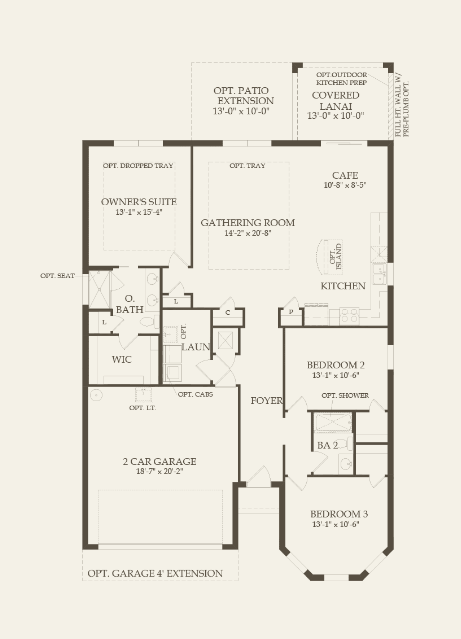
Summerwood
Summerwood is a versatile floor plan that offers 2-5 bedrooms, well-suited for families and empty nesters alike. The beautiful one-story home design (with optional upstairs loft) features an open kitchen with center island that overlooks a bright gathering room, perfect for entertaining and everyday living. The 2-car garage includes an expanded area ideal for a golf cart or extra storage.
2- 5 Beds | 2 - 3 Baths | 1,861 Sq. Ft
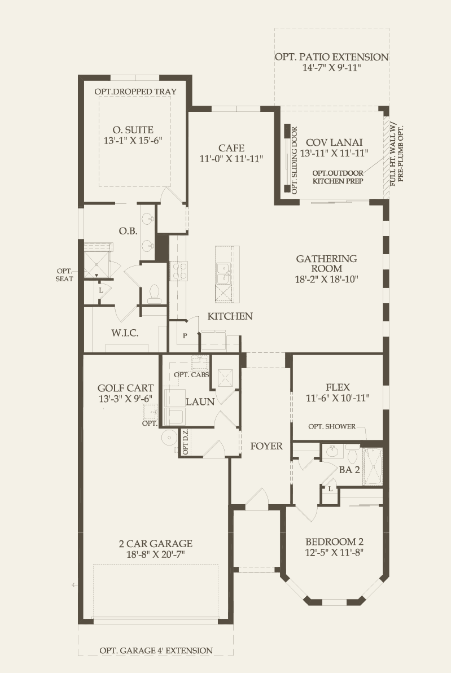
Canopy
Choices abound in the single-story Canopy. Flex space allows for a den, formal dining area, or fourth bedroom. After preparing meals together in the open kitchen (with optional island), families can choose to dine and entertain in the interconnected café area, gathering room, or outdoor patio, which can be an optional covered lanai. Later, relax in the Owner’s Suite with walk-in closet.
3- 4 Beds | 2 - 3 Baths | 1,972 Sq. Ft
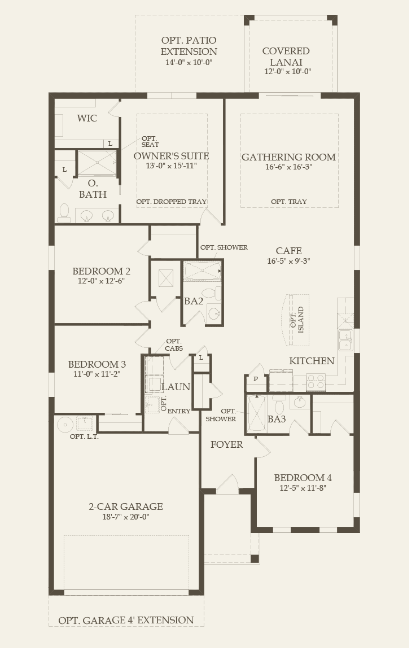
Oasis
Oasis suits smaller families perfectly. This efficient layout provides three bedrooms as well as the convenience of a single-story design. Flex space off the foyer makes a great den or study, or it can serve as a fourth bedroom. The easy flow between the interconnected kitchen (with optional island), café area, and gathering room were designed with family life – and entertaining – in mind.
3- 4 Beds | 2 Baths | 2,162 Sq. Ft
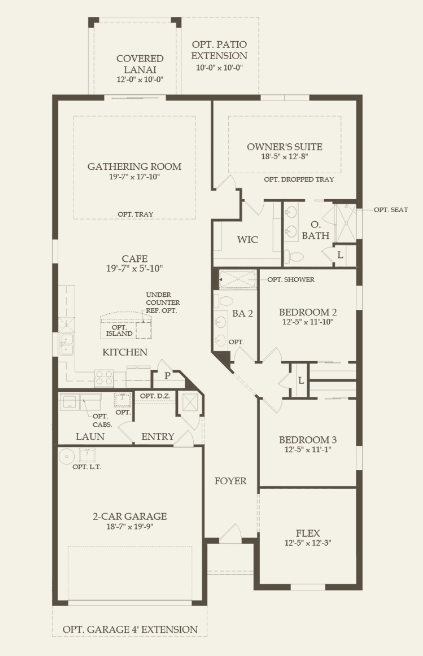
Amberwood
Amberwood provides the livability of a bigger home in a single-story floor plan. When you arrive home, the Everyday EntryTM gives you a place to drop your keys and stow kids’ backpacks. The Pulte Planning Center® helps organize your busy life. And the interconnected kitchen (with island), gathering room, and café dining area enable both weekday relaxing and weekend entertaining.
3-Beds | 2.5 Baths | 2,455 Sq. Ft
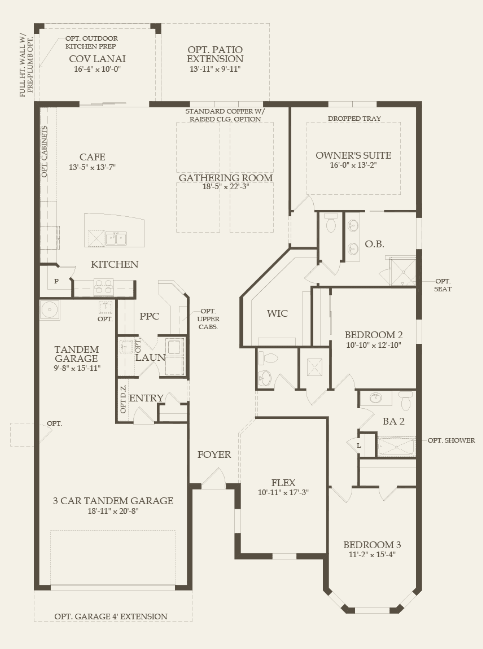
Creekview
The Creekview features a kitchen with plenty of natural light flooding in from the covered lanai. The open first floor brings airiness to the kitchen, café, and gathering room with beautiful coffered ceiling.c
5 -Beds | 3 Baths | 2,489 Sq. Ft
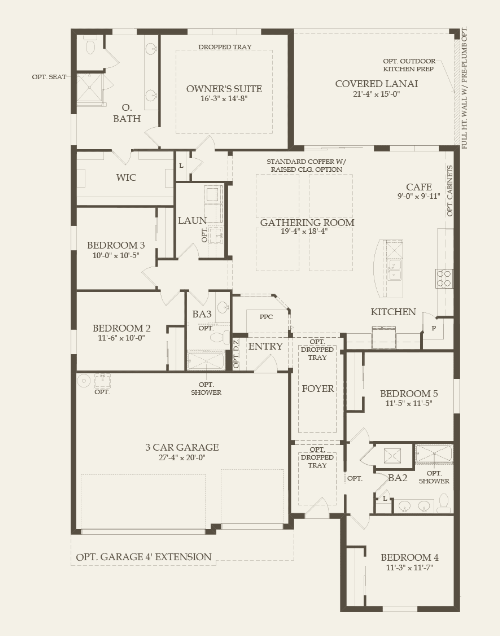
Next Steps...
This is should be a prospective customer's number one call to action, e.g., requesting a quote or perusing your product catalog.
