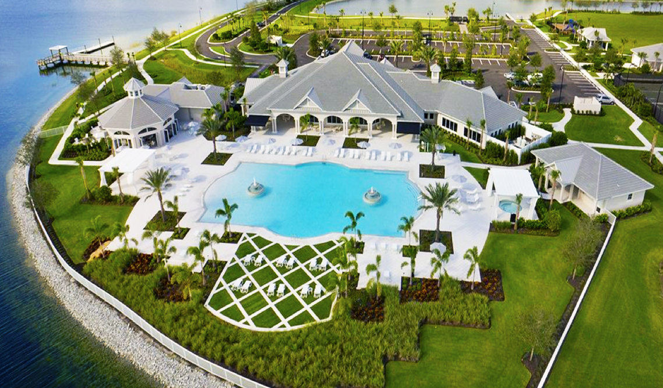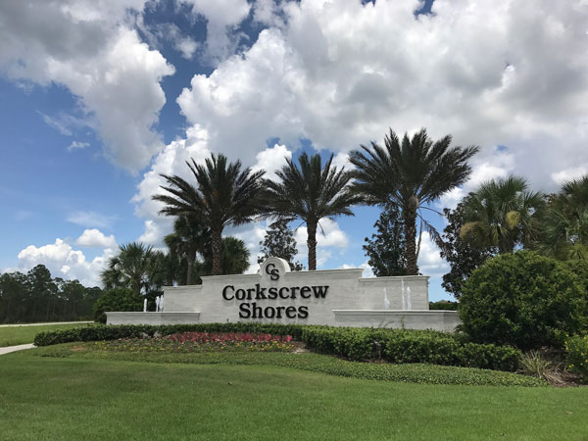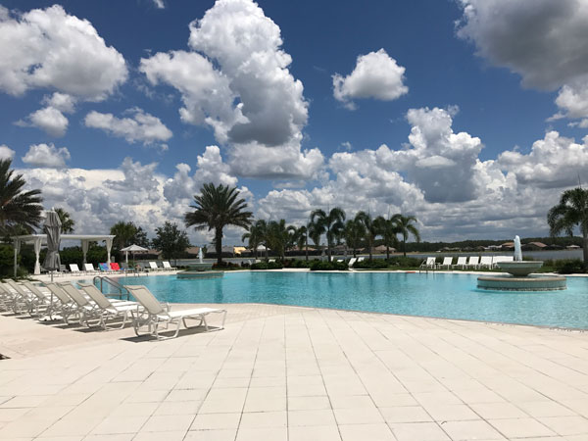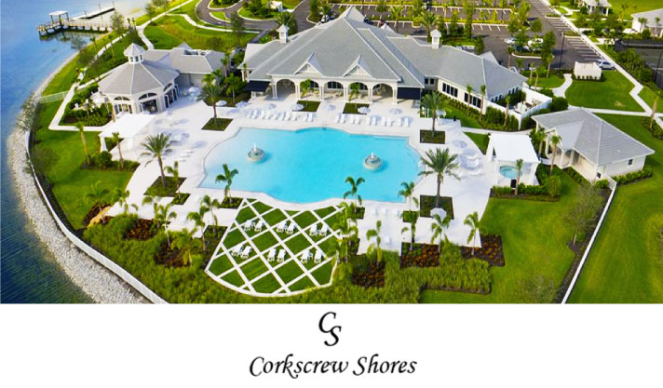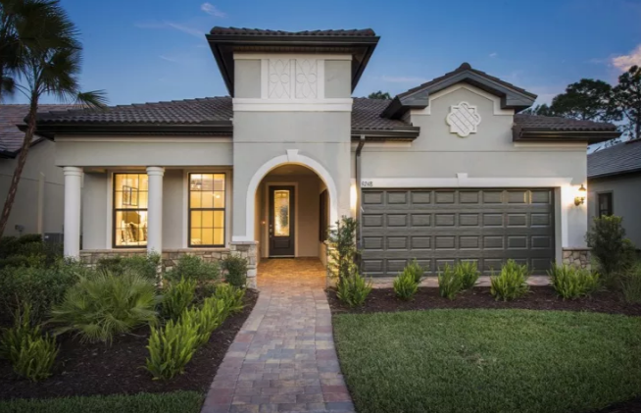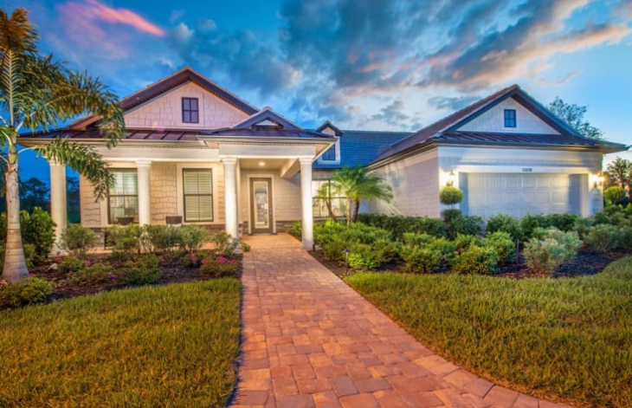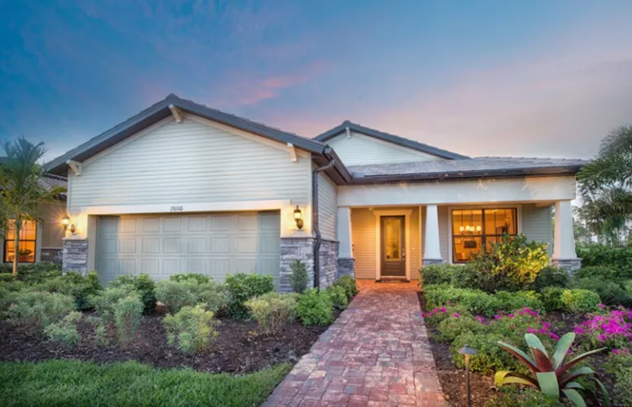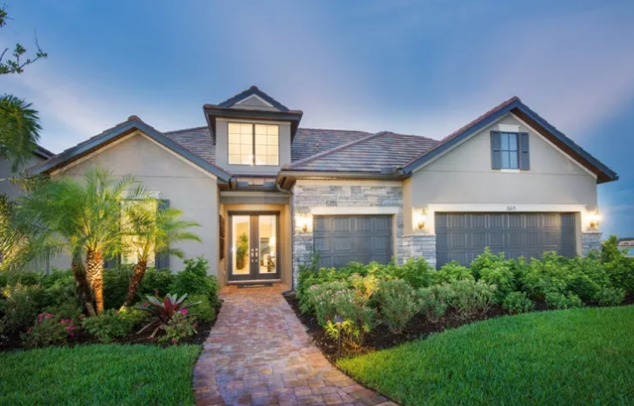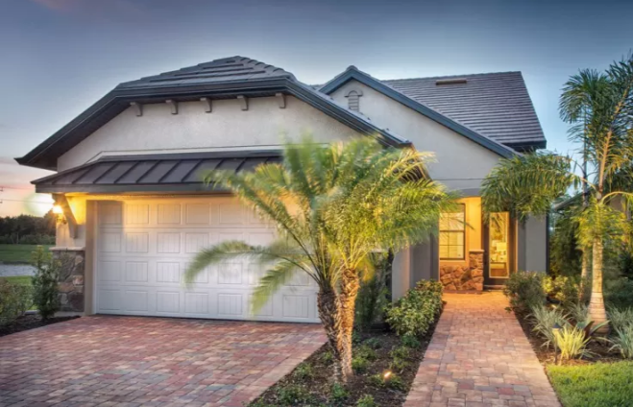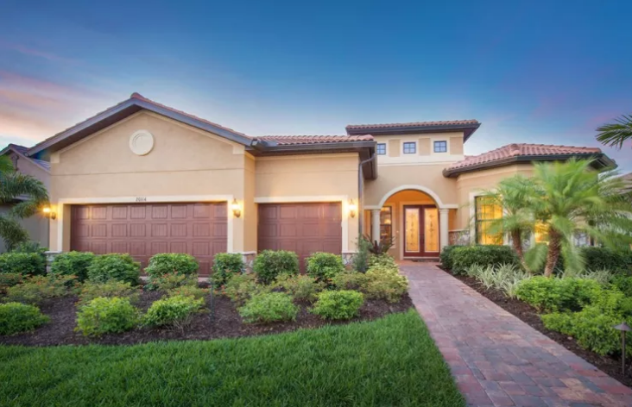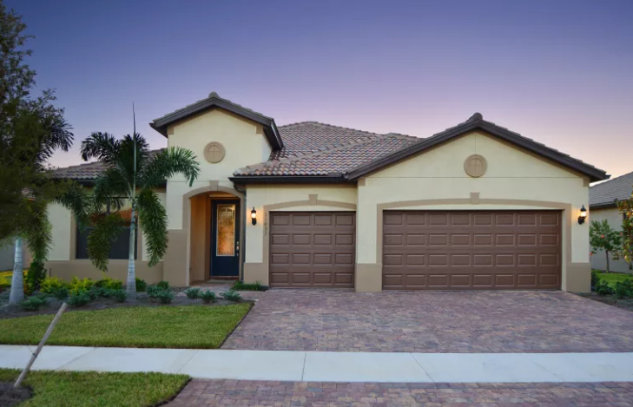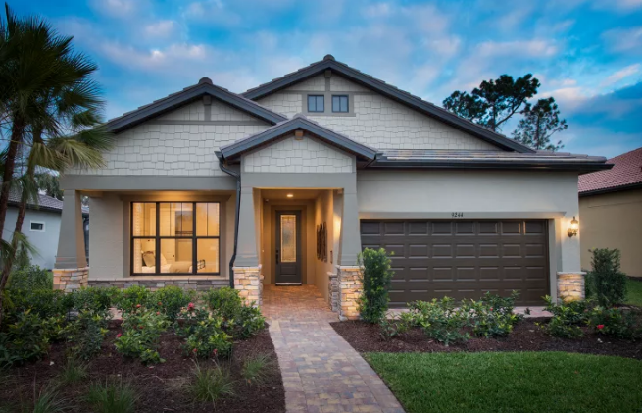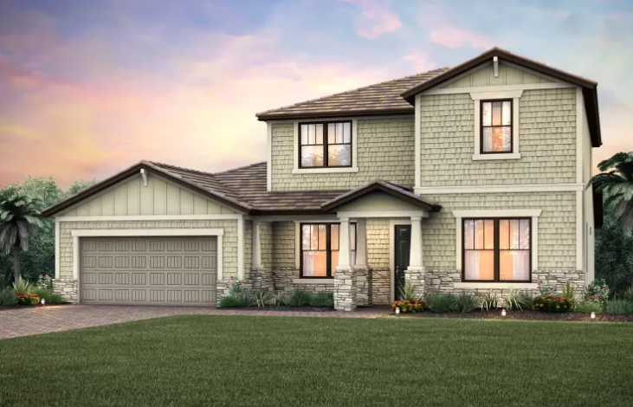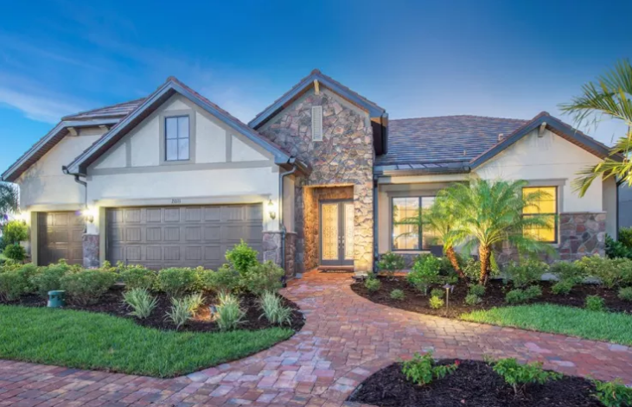WELCOME to Corkscrew Shores
Complemented with the newest state of the art amenities in addition to a fantastic variety of newly constructed and designed single-family homes. The centerpiece of amenities at Corkscrew Shores is the coastal themed grand clubhouse reflecting colors of the ocean waters. The soothing color palette is immediately inviting and connects you with the negative edge pool and the breathtaking brilliant blue lake. The clubhouse includes a private dining/activities room, oversized fitness center, aerobics studio, catering kitchen and conference center, all beautifully decorated and sure to impress
Corkscrew Shores
Corkscrew Shores, one of Estero’s newest and most exciting gated communities. Corkscrew Shores is a stunning 722-acre, a residential master planned community located on Corkscrew Road, 3 miles East of I-75 in Estero, Florida developed by Cameratta Companies and Pulte Homes.
Corkscrew Shores isn’t your traditional community. We have taken the traditional community concept and enhanced it to feel like your home is a vacation destination. The community’s fresh coastal theme was designed to complement its 240-acre spectacular blue lake that is the centerpiece of this top selling development. Our state of the art amenities creates endless opportunities for residents to gather and dine with family, friends, and neighbors.
Conveniently located between Naples and Fort Myers, Estero has become a leading destination in Southwest Florida with many upscale residential communities and the best selection of dining, shopping, golfing, and gorgeous gulf beaches. The area also has excellent primary and higher education opportunities, such as Florida Gulf Coast University, as well as easy access to Interstate 75 and Southwest Florida International Airport. Germain Arena, Miromar Outlets, Gulf Coast Town Center, and Coconut Point Shopping Mall are all just minutes away.
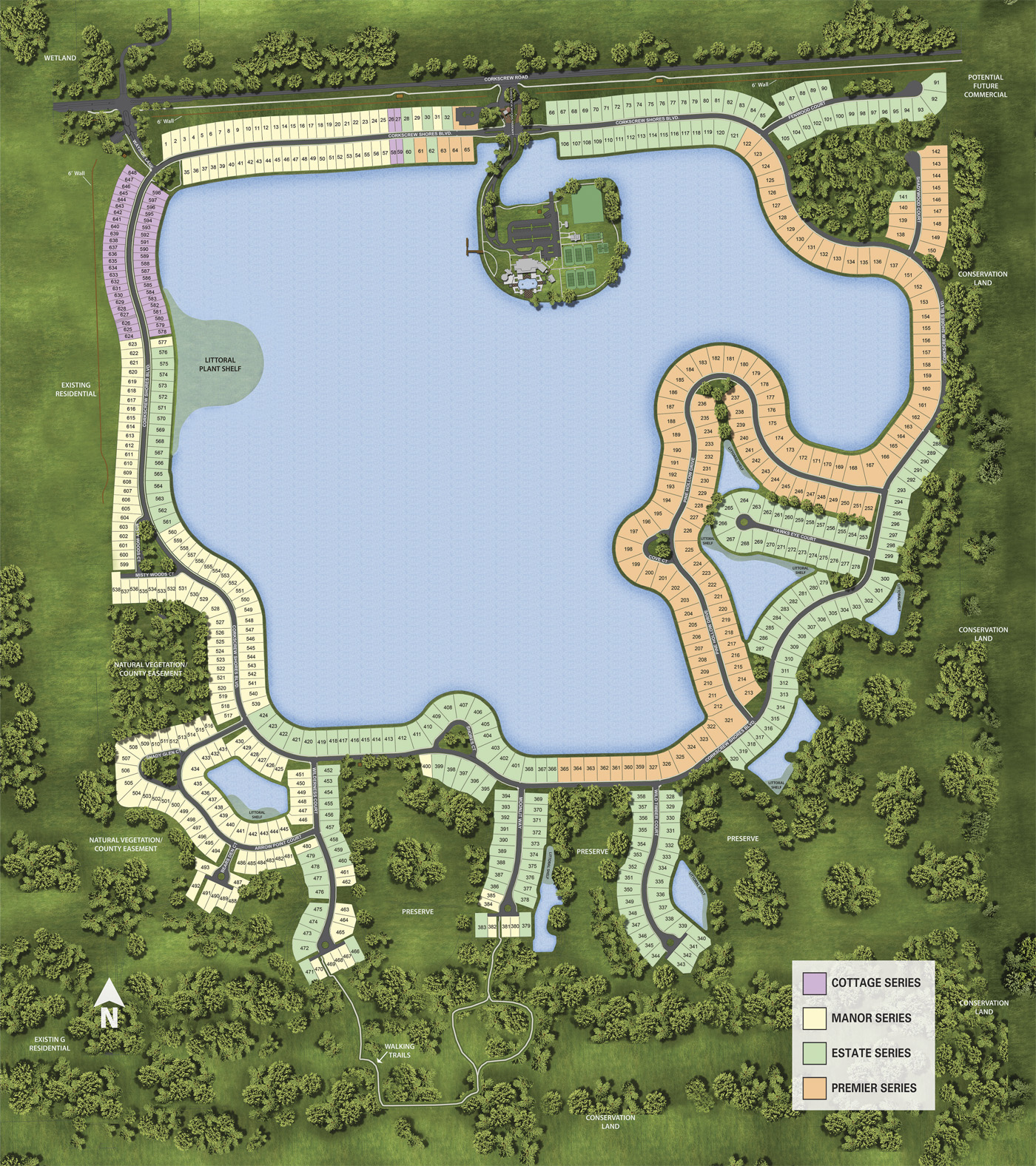
Outdoor amenities
The Outdoor amenities at Corkscrew Shores include a resort-style swimming pool with decorative water fountains, spa, outdoor fire pits, walking trails and spacious oversized pool deck. With its scenic 240-acre lake, kayaking, electric boating or pier fishing can be enjoyed. Har-tru tennis courts, bocce ball courts and pickle ball courts are available for the sport enthusiasts.
Delicious dining options await at The Captain's Club, an outdoor full service bar and pavilion. With its soaring tongue and groove ceiling, and almost 360 degrees of floor to ceiling sliding glass doors, it not only gives you panoramic views of the lake, but allows for a year round dining experience, without the worry of the Florida heat and weather. You are sure to feel like you are on vacation at a tropical retreat, rather than at home in your own backyard.
Resort-style Amenities
Corkscrew Shores isn’t your traditional community. We have taken the traditional community concept and enhanced it to feel like your home is a vacation destination. The community’s fresh coastal theme was designed to complement its 240-acre spectacular blue lake that is the centerpiece of this top selling development. Our state of the art amenities create endless opportunities for residents to gather and dine with family, friends and neighbors.
Relax by the resort pool and spa, play a pick-up game at the sports courts, or take a boat ride on the 240-acre lake.
Neighborhood Features
- Resort Pool
- Grand Clubhouse
- 240-Acre Neighborhood Lake
- No CDD
- Excellent K-12 and Higher Education Schools Nearby
- Close proximity to a wide selection of Retail, Restaurant, and Entertainment Venues
- Captains Club - Outdoor Bar & Restaurant
- Har-Tru Tennis and Pickleball Courts
- Bocce Ball Courts
- Kayak & Canoe Launch
- Fishing Dock
- Walking Trails
- Community Gathering Room
- Homesites with Expansive Lake Views and Nature Preserve Views
- Fitness Center and Movement Studio
- Catering Kitchen
- Activity Room
- Conference Room
- Fire Pit
- Play Field & Pavilion
- Easy Access to I-75 and Southwest Florida International Airport
Benefits of Owning a New Home
Buying a new home is more than just a financial decision. It has a huge impact on how you’ll spend your time and energy after you move in, as well as how and where you’ll spend time with your family in the years ahead. If you’re still on the fence, consider these benefits of owning a newly built home.
DESIGN DECISIONS
Find design inspiration and start planning your new home's look with our helpful collection of online design tools.
A HOME FOR EVERYONE
gourmet or master of organization, Pulte Homes offers room options and configurations to fit your lifestyle.
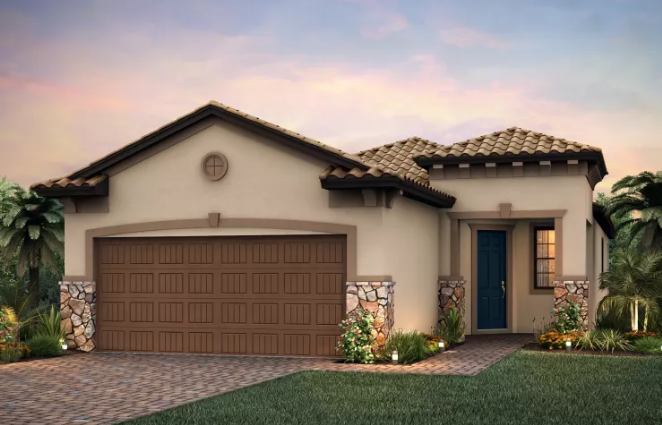
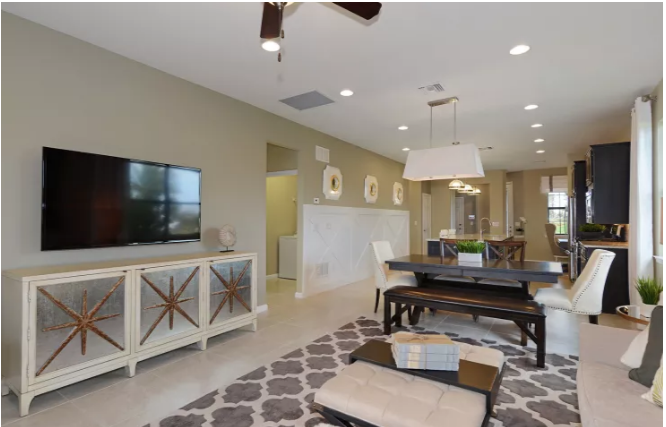
Steel Creek Home Model
The Steel Creek is known for its formal entry, and stunning kitchen which features an extended kitchen island and beautiful granite countertops. The kitchen opens to a large dining and living area, making this home perfect for entertaining. And when it’s time to wind down, the spacious owner’s suite with large walk-in closet offers the maximum in comfort.
Abbeyville Home Model
Abbeyville. A well-integrated kitchen, dining area, and gathering room – filled with natural light – support the entertaining and everyday living. An adjacent flex room serves as an office or cozy den. The Owner’s Suite with walk-in closet looks onto the backyard. A full guest suite resides at the front of the home.
Tangerly Oak Home Model
Tangerly Oak are sure to be a delight. This single-story layout offers a guest suite as well as a spacious Owner’s Suite with his-and-hers walk-in closets. Small families (and couples) cherish the design’s special touches, like an extra garage bay for a golf cart and flex space than can be a office, den or additional bedroom.
Martin Ray Home Model
Martin Ray gives couples and small families what they’re looking for in single-story living. Entertaining is made easy, with a seamlessly connected cook’s kitchen, dining area, and gathering room. A flex room provides for a den, office, or even an extra bedroom. Count everyday storage as another strength, with a huge pantry and an extra garage bay that’s big enough for a golf cart.
Stonewater Home Model
Stonewater maximizes functionality. Its single-story design (with optional upstairs loft) easily accommodates overnight guests, thanks to two guest bedrooms, both with full baths. Stonewater’s open layout lends itself to making guests feel at home. The kitchen blossoms into a central living space, adjacent to a large dining area and covered lanai.
Taft Street Home Model
Taft Street acovered front porch and dramatic foyer welcome family and friends to the warm gathering room and adjacent cozy den. The kitchen, nestled in the back of the home, connects seamlessly to both the dining and outdoor living areas. A sunlit Owner’s Suite with walk-in closet exemplifies Taft Street’s smart use of space in a single-story home.
Pinnacle Home Model
Pinnacle truly represents an achievement. The kitchen opens to the gathering room, dining area, and covered lanai, to suit both formal and informal socializing. And private spaces like the den or Owner’s Suite (with huge walk-in closet) let family members still find “me time.” In the garage, an extra bay can hold a golf cart.
Infinity Pulte Home Model
Infinity is perfect for entertaining and hosting out-of-town guests. The chef’s kitchen with two islands opens to the formal dining room, gathering space, café, and covered lanai. The single-story layout also features two full guest suites, beyond the welcoming Owner’s Suite with optional spa bath. Flex space could be a study, and the third car bay in the garage helps solve storage needs.
Summerwood Home Model
Summerwood is a versatile floor plan that offers 2-5 bedrooms, well-suited for families and empty nesters alike. The beautiful one-story home design (with optional upstairs loft) features an open kitchen with center island that overlooks a bright gathering room, perfect for entertaining and everyday living. The 2-car garage includes an expanded area ideal for a golf cart or extra storage.
Weatherford Home Model
Weatherford, starting with the inviting foyer. Family and friends can interact in the 2-story great room, then unwind together in the covered lanai. Separate casual and formal dining areas let you choose where to enjoy home-cooked meals. The first floor also boasts flex space for a study or den, and an Owner’s Suite that’s nestled away for privacy.
Clubview Home Model
Clubview as you enter, long sight lines offer glimpses of the open kitchen, large gathering room, and covered lanai. This single-story layout offers plentiful space, including two flex rooms and a 3-car garage. A transition hallway separates bedrooms for the kids – or grandkids – staying over.
